
Welcome to Pembleton The Spitfire Difference A Village Lifestyle An Ideal Situation Inspired Interiors Signature Specification Site Plan and Availability Next Steps
01 / 34

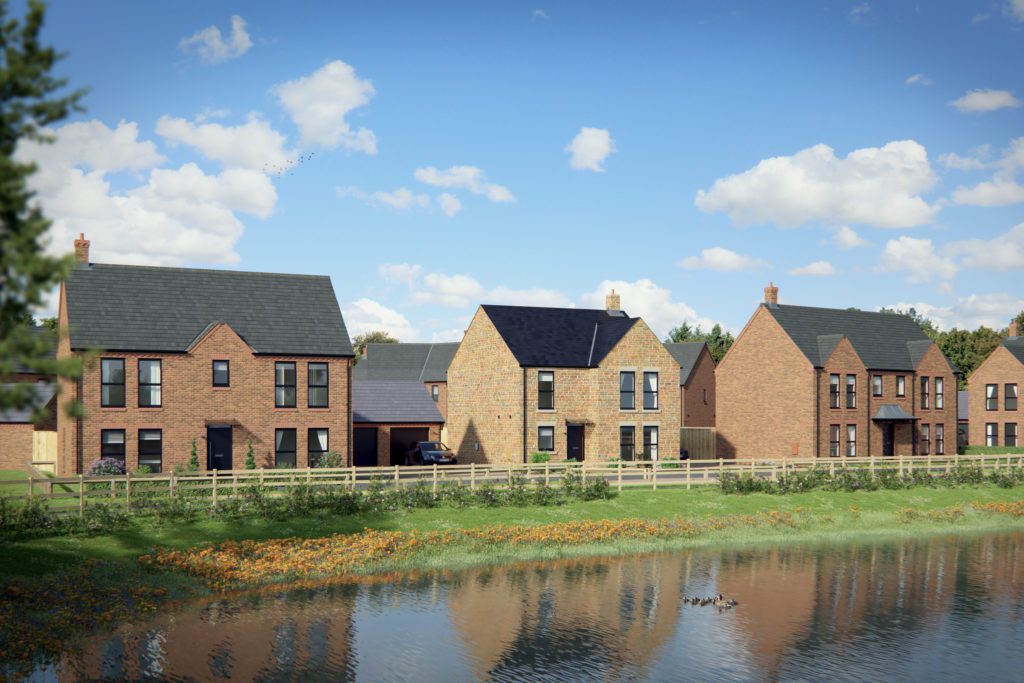
Welcome to Pembleton
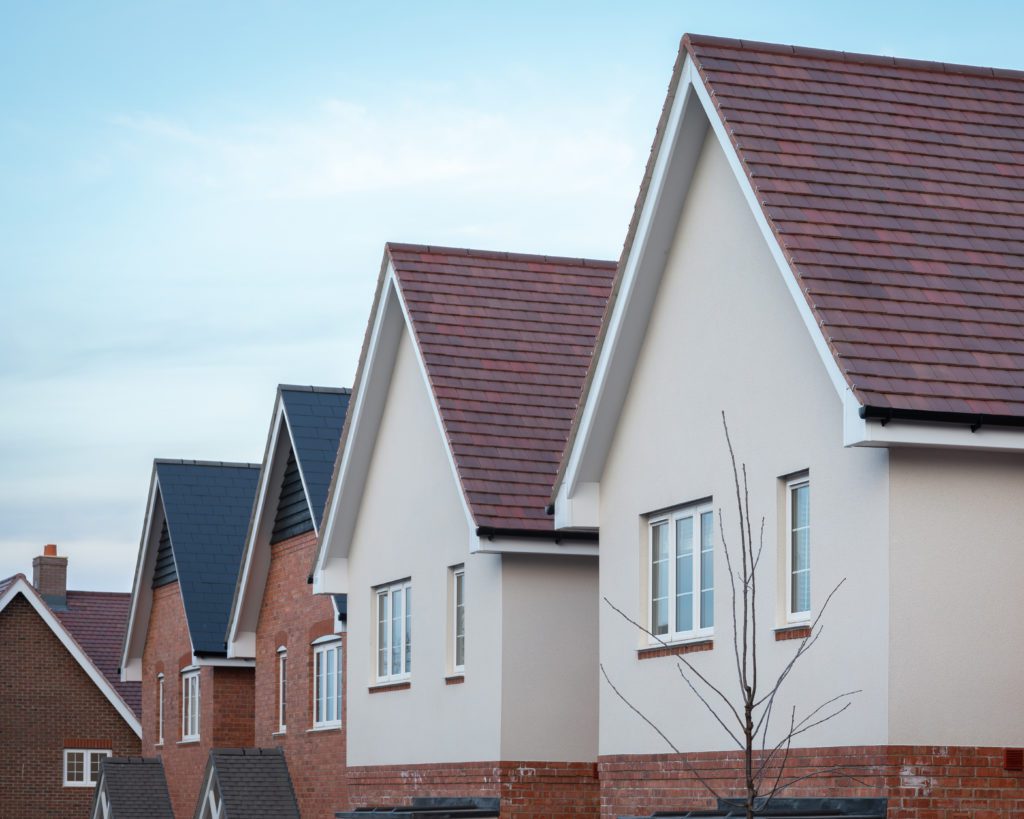
The Spitfire Difference
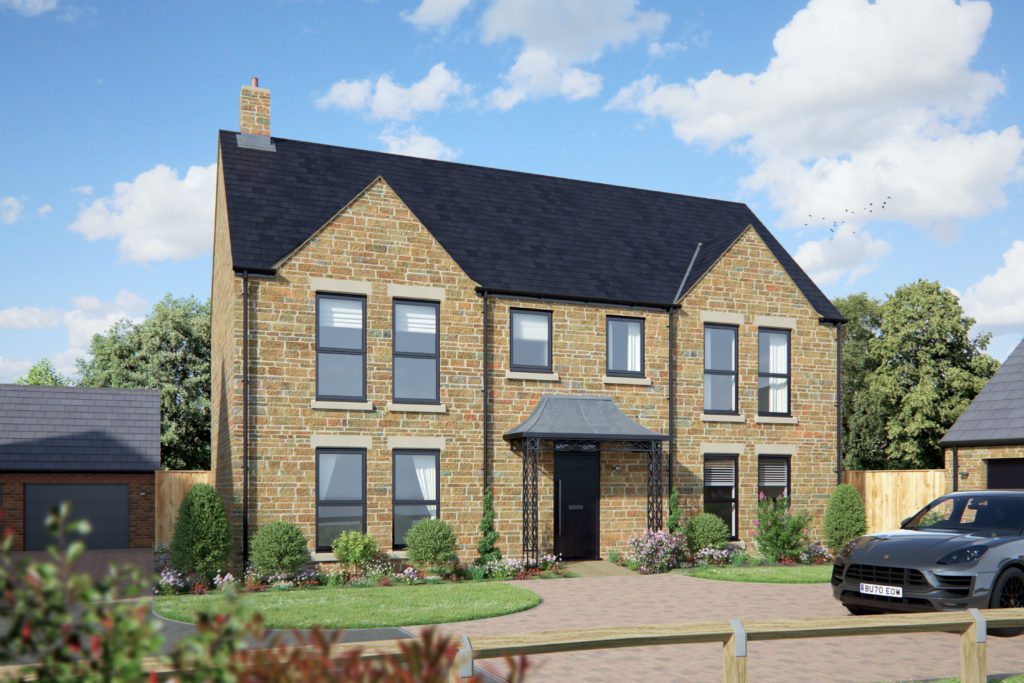
A Village Lifestyle
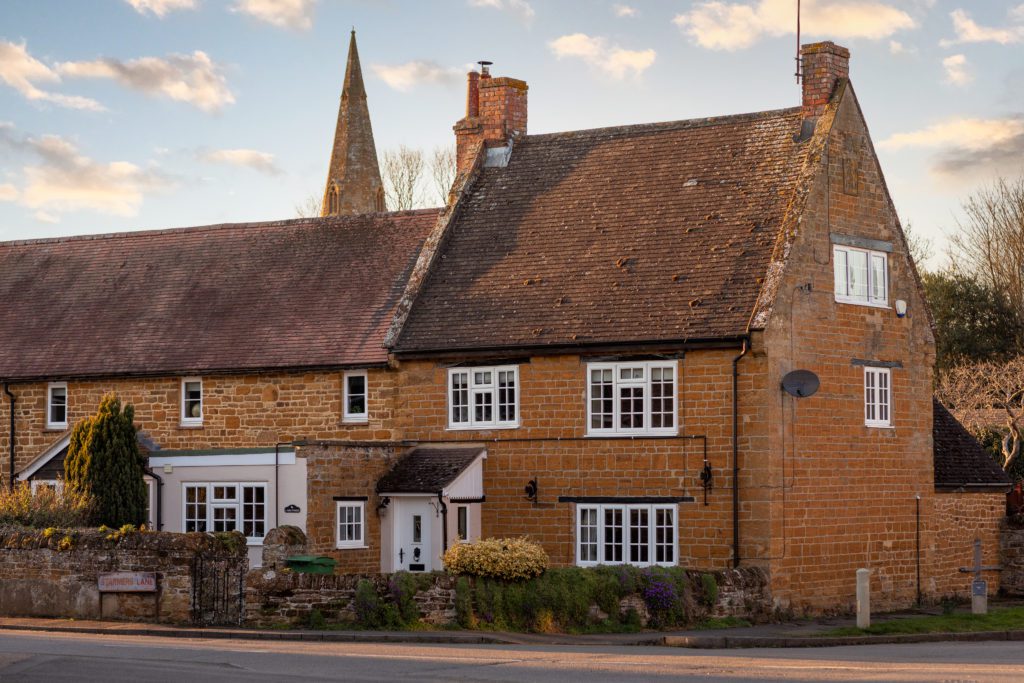
An Ideal Situation
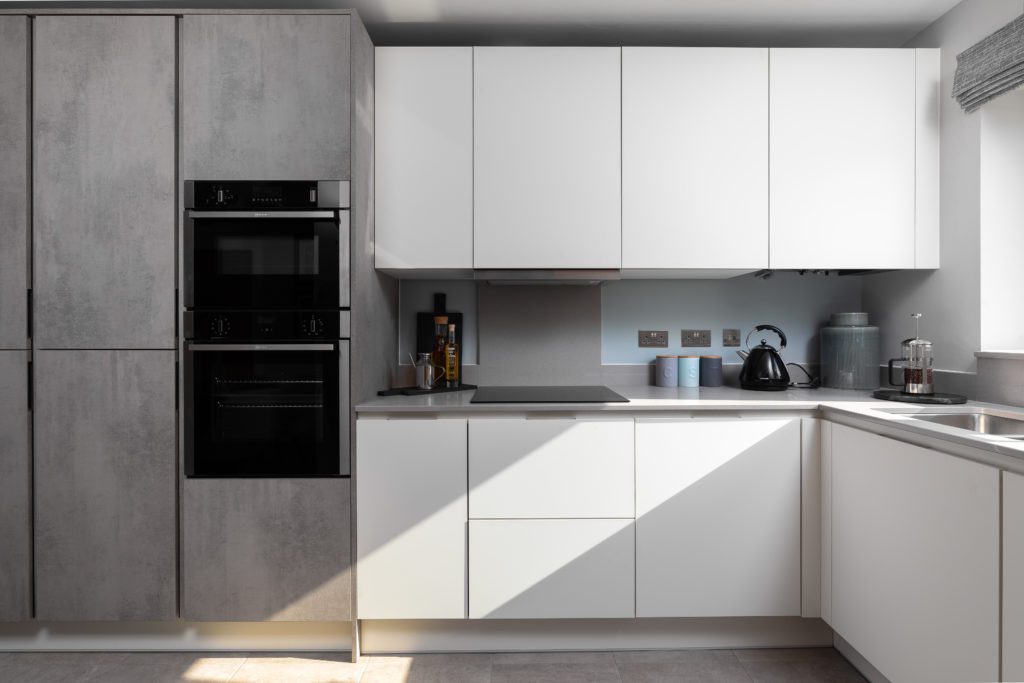
Inspired Interiors
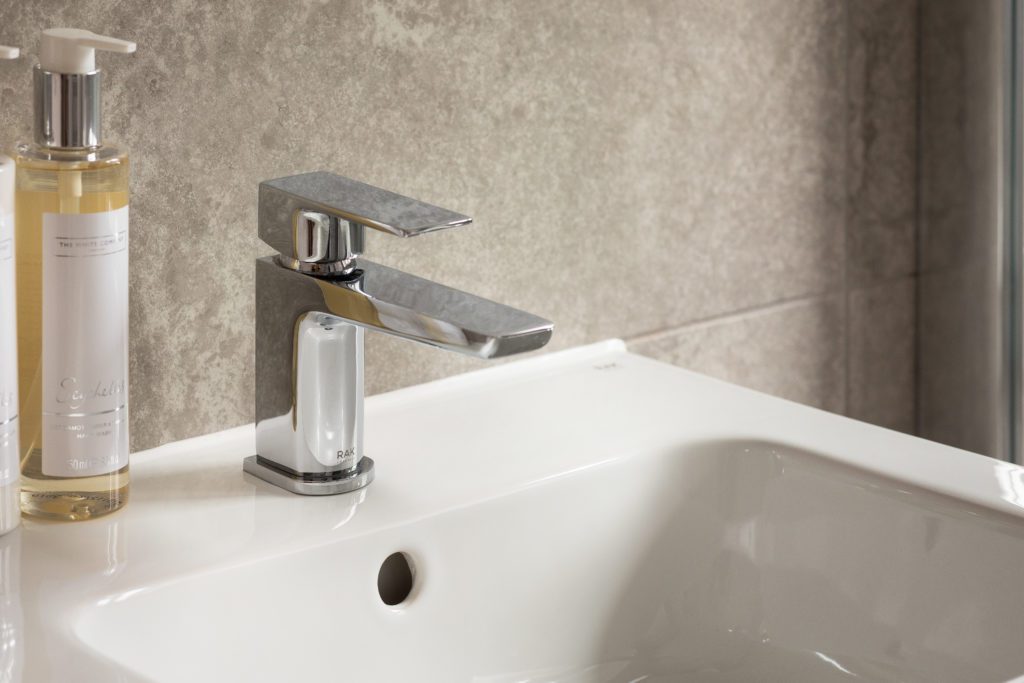
Signature Specification
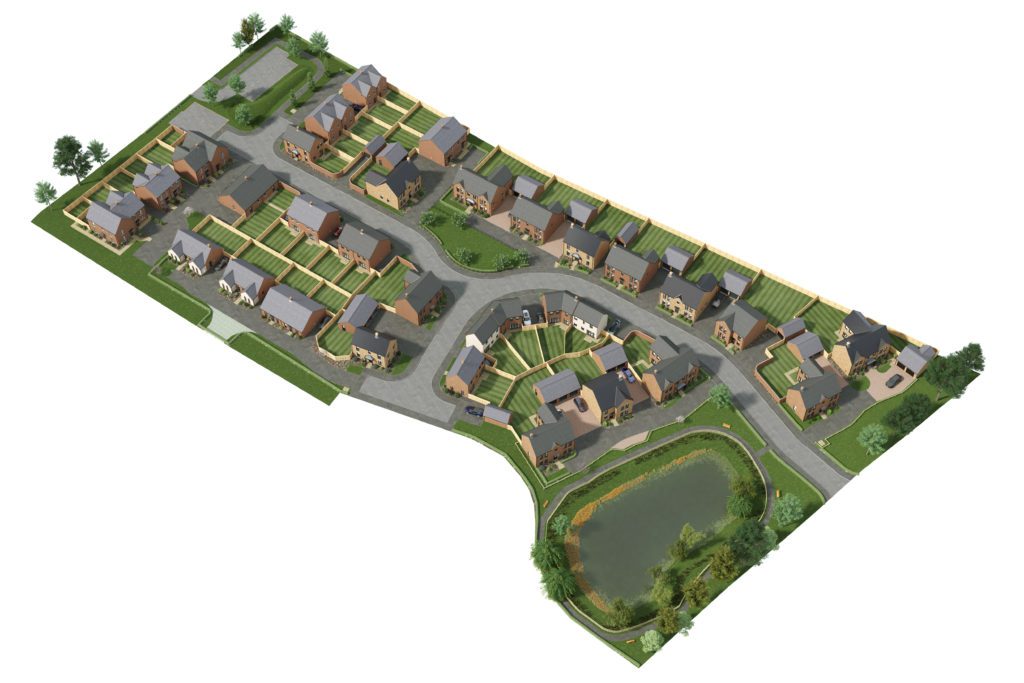
Site Plan and Availability
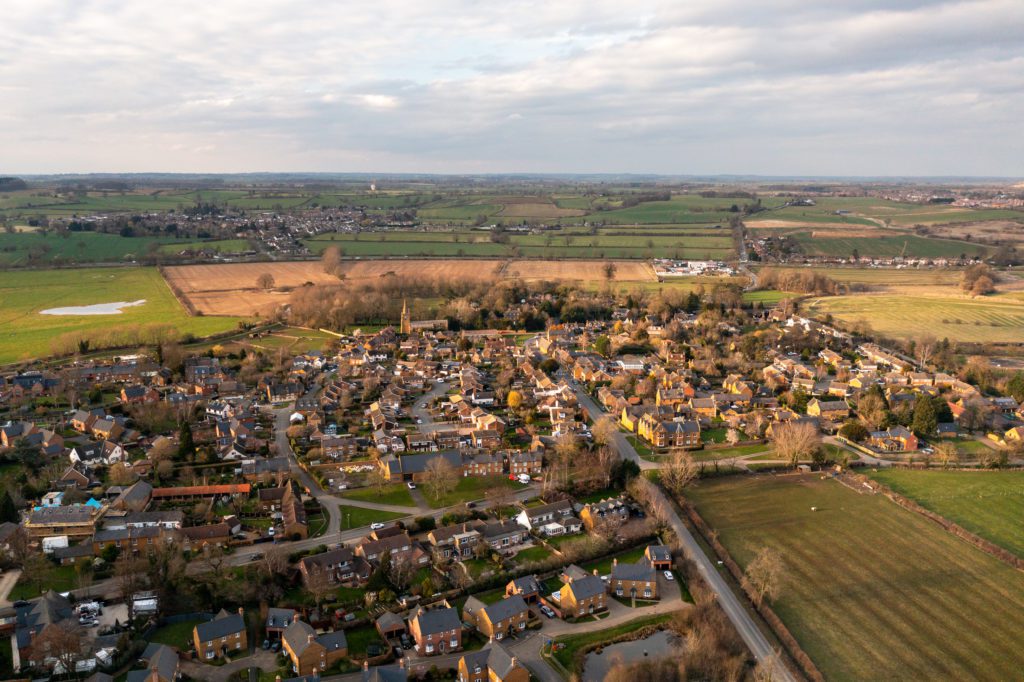
Next Steps
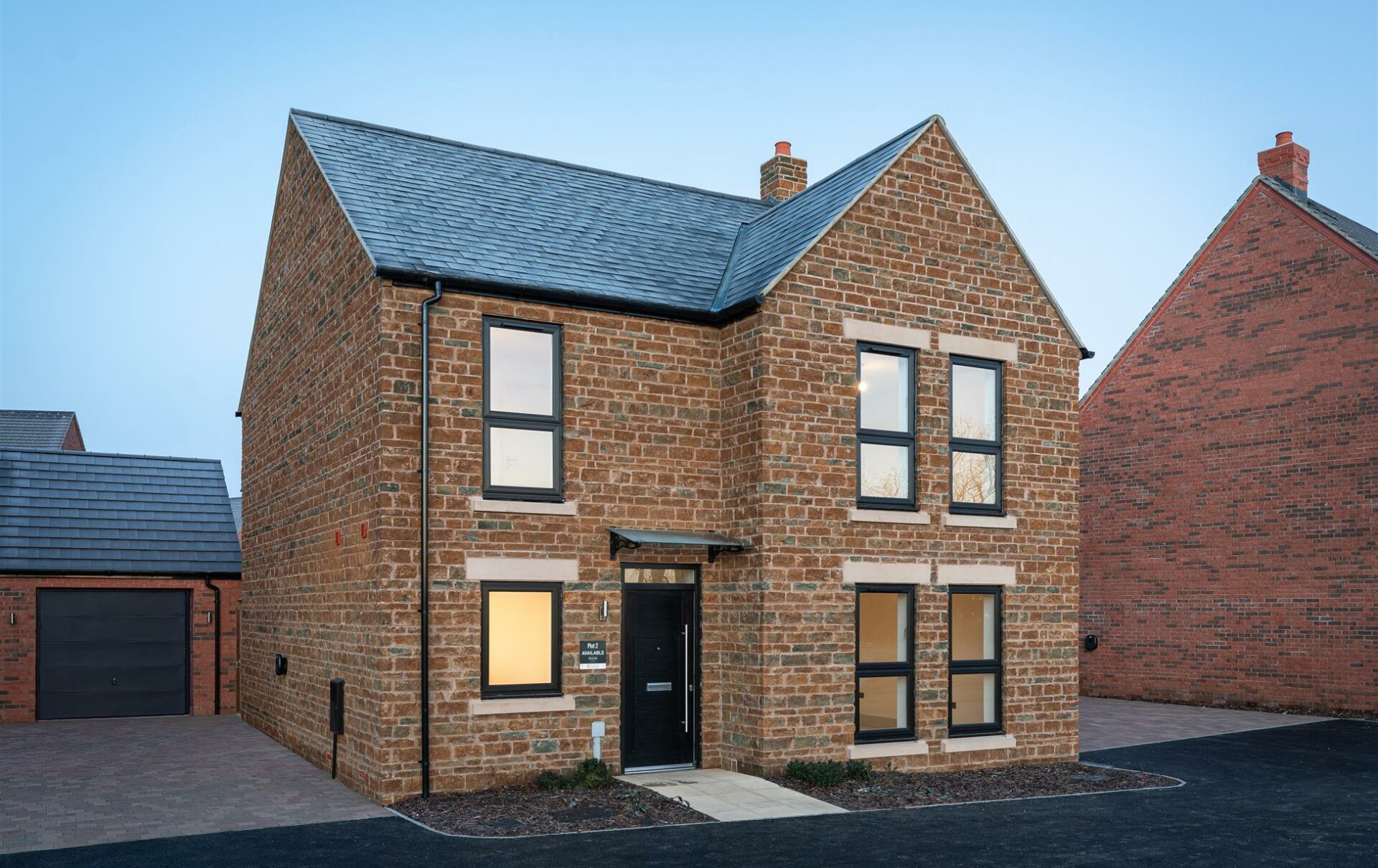
Our experienced team carefully selects an appropriate palette of materials for each home and collection. The combination of quality materials, striking architecture and carefully considered layouts enables us to create places that people want to call home.
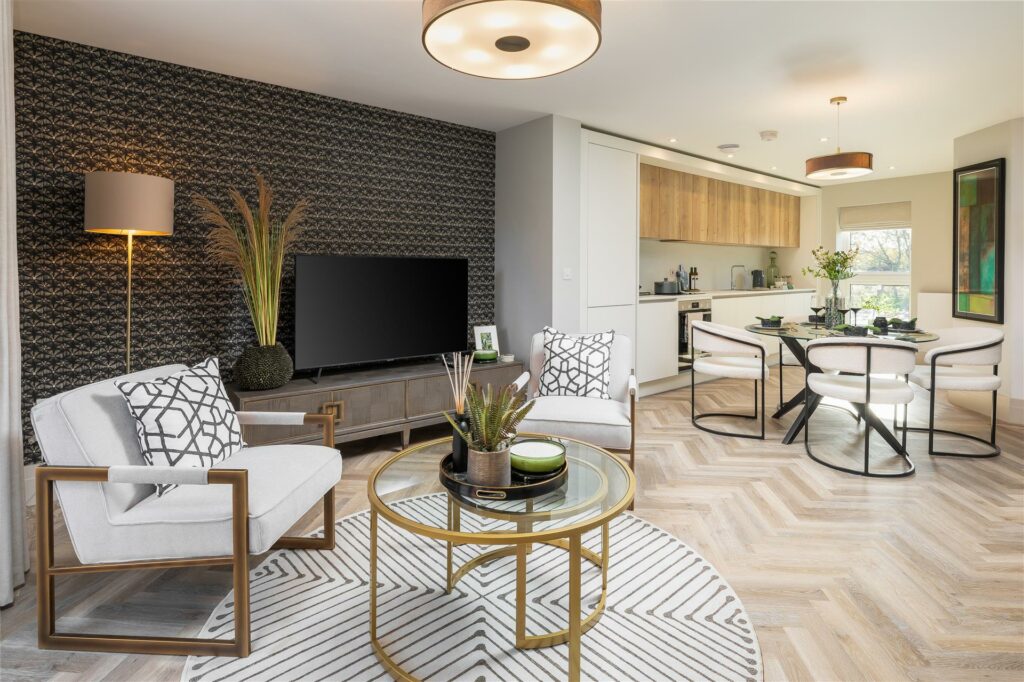
Spitfire Homes is committed to delivering homes which are designed for modern living.
With this in mind, all homes at Pembleton include sustainability features to ensure your home is energy efficient and future-proofed. Such features include:
These elements, when combined with carefully considered layouts and high EPC ratings help to ensure your home is fit for the demands of modern life.
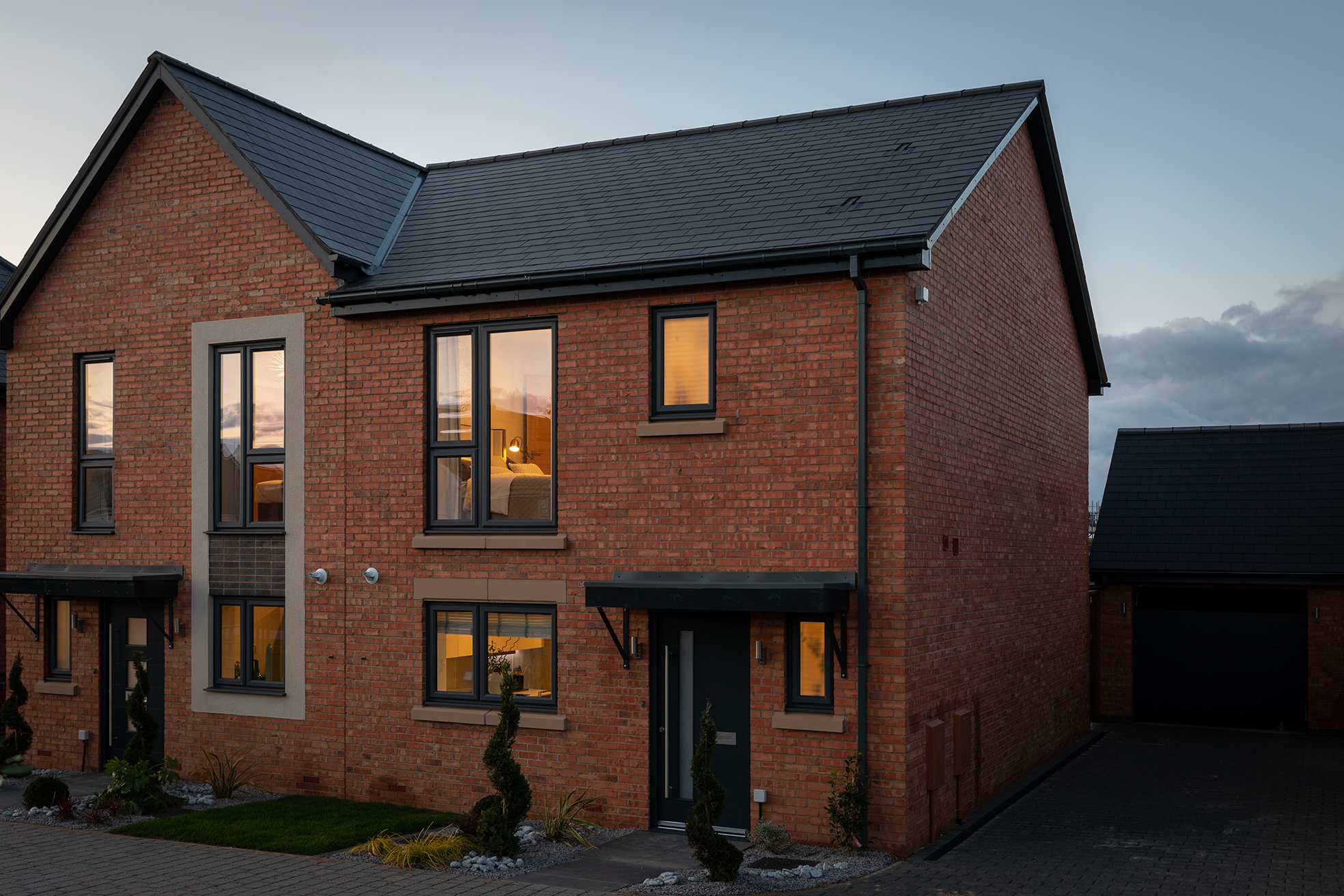
We are an award-winning homebuilder creating design-led properties across the Midlands. Our customers trust our heritage and value the care and attention we provide.
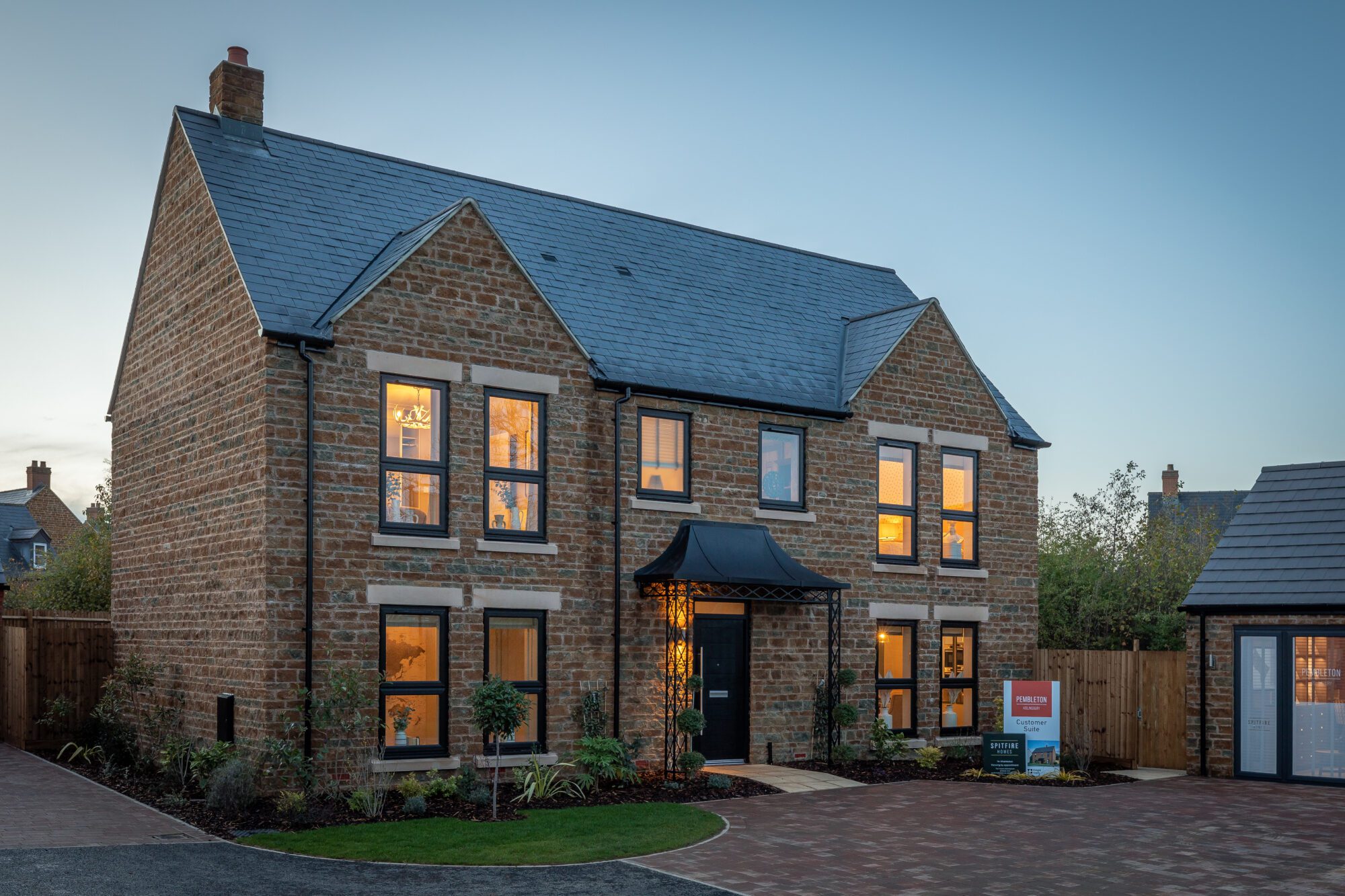
Situated in the peaceful Northamptonshire village of Kislingbury, Pembleton showcases a varied selection of two- to five-bedroom homes finished in a considered range of exterior materials and finishes.
Representing the opportunity for an idyllic lifestyle balance courtesy of a range of local amenities paired with excellent transport links and connectivity, Pembleton has been designed to suit all walks of life.
Taking inspiration from traditional architectural influences, homes at Pembleton enjoy a mix of red brickwork, ivory render and ironstone. Internally, each property presents a considered and contemporary layout complemented by a hand-selected specification.
CHURCH LANE, KISLINGBURY
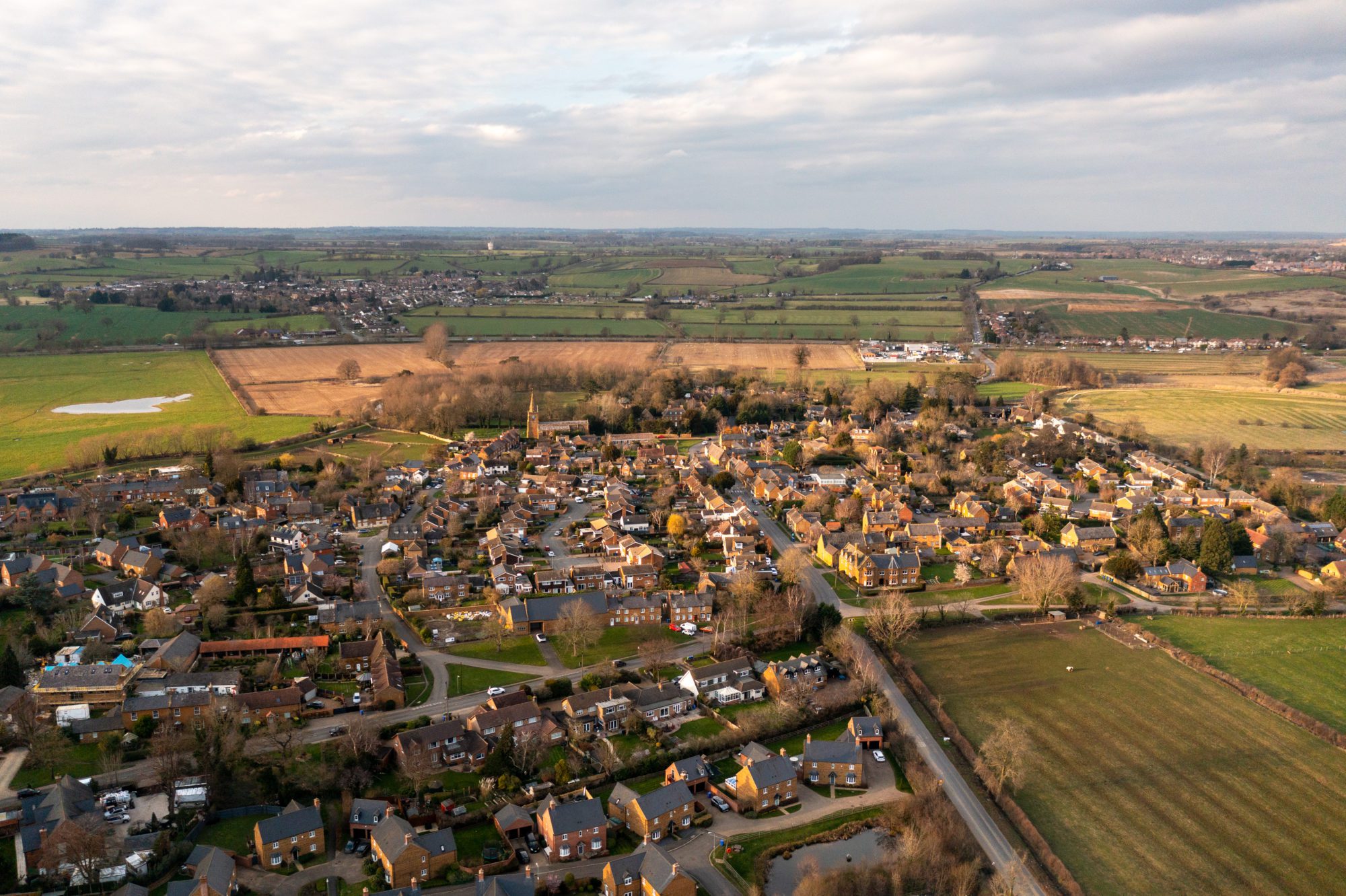
Pembleton is located in the charming riverside village of Kislingbury, in the picturesque Northamptonshire countryside. Offering a lifestyle balance, Pembleton benefits from a variety of quaint local market towns as well as excellent road and rail links to more bustling towns and cities such as Milton Keynes further afield.
Kislingbury also sits on the bank of the River Nene, a 100-mile long river that flows through the Nene Valley from Northamptonshire to Norfolk.
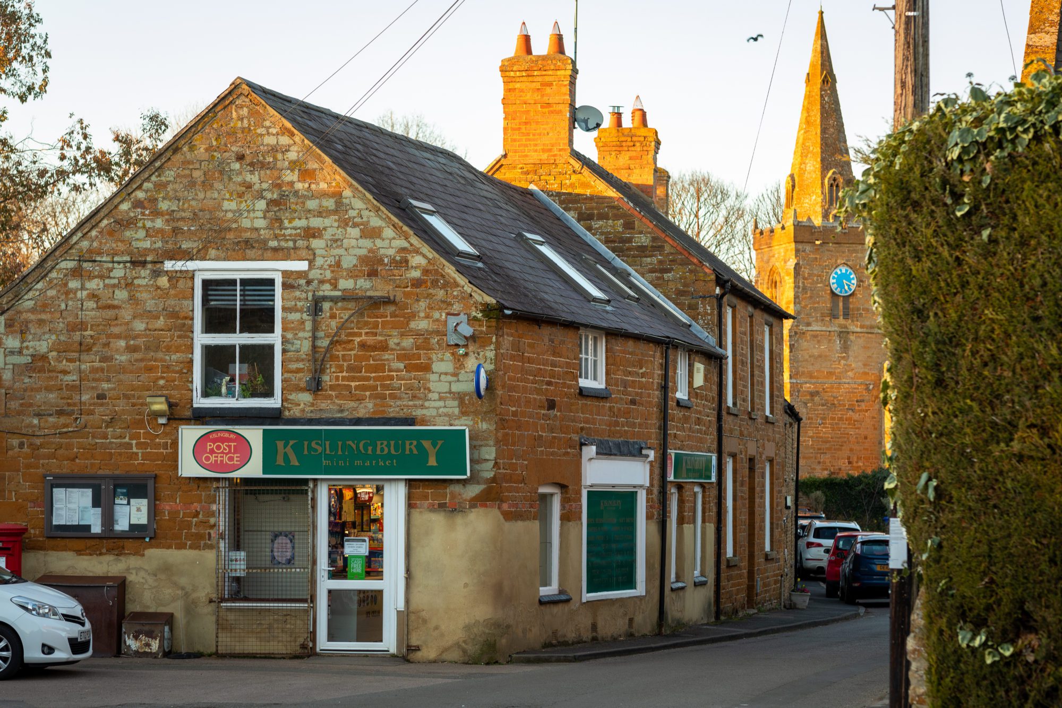
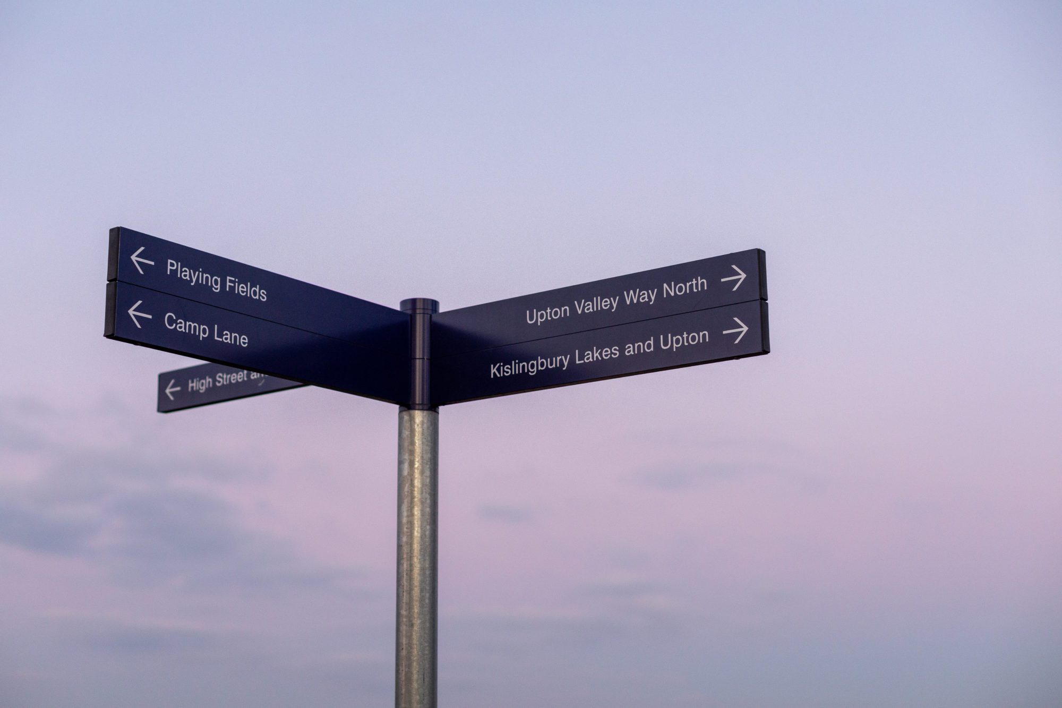
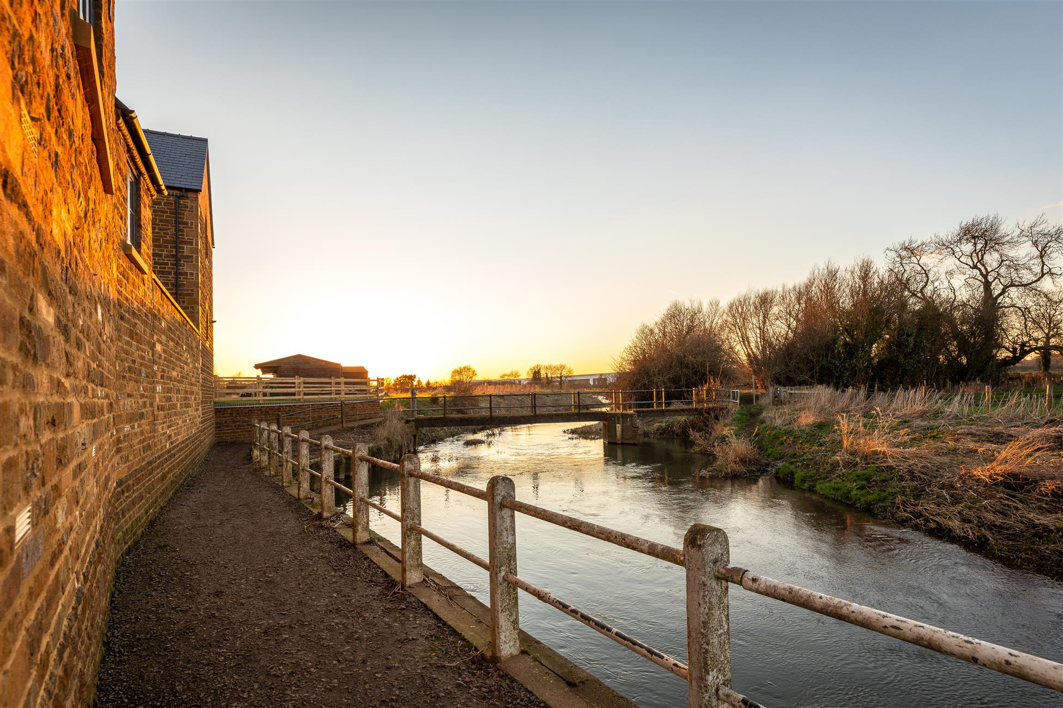
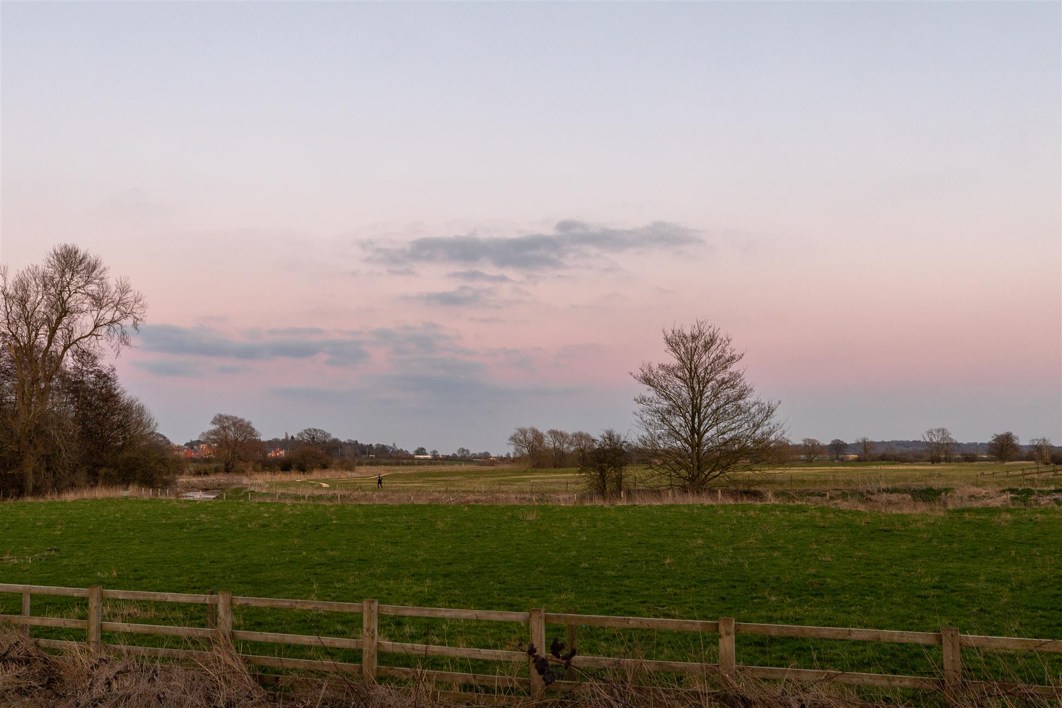
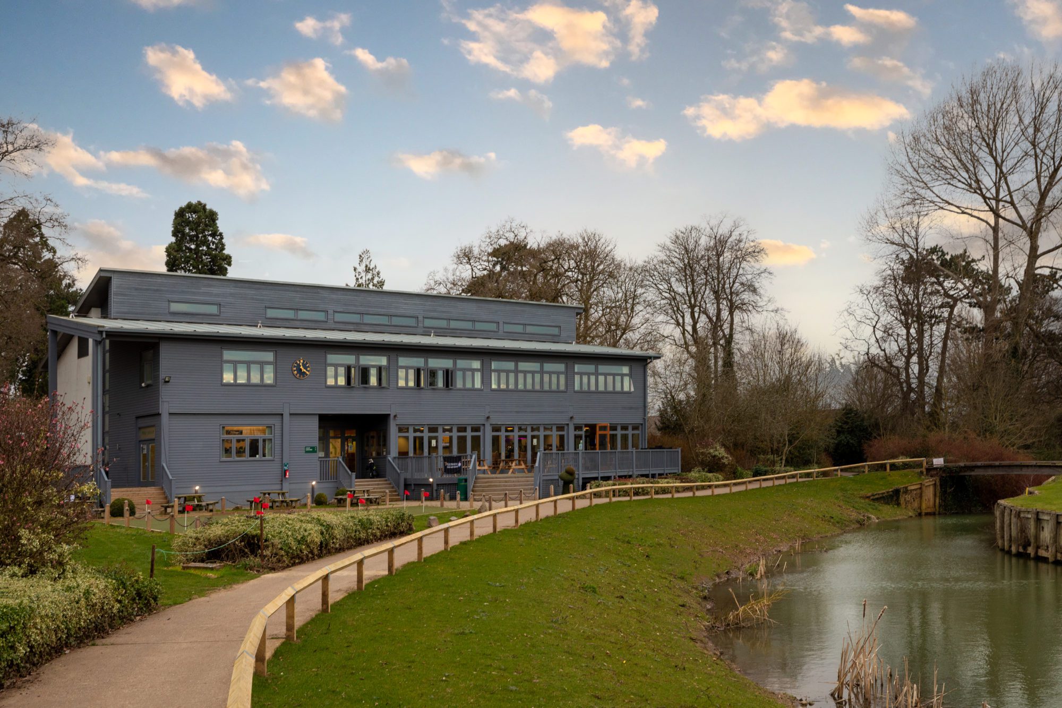
Kislingbury has a rich history, dating back to 700-900 AD when Anglo Saxons settled in the area. At its heart is St Luke’s, a 14th century parish church and Grade I listed building.
Local amenities include a village shop and post office. There are also three pubs, which serve a mix of real ale, excellent wines and seasonal menus using fresh local produce.
A short drive from the village, there are three country parks to explore. Here, you can enjoy countryside walks in nature and see a variety of local wildlife.
If you prefer more competitive outdoor adventures, Collingtree Park Golf Club is just a 12-minute drive away.
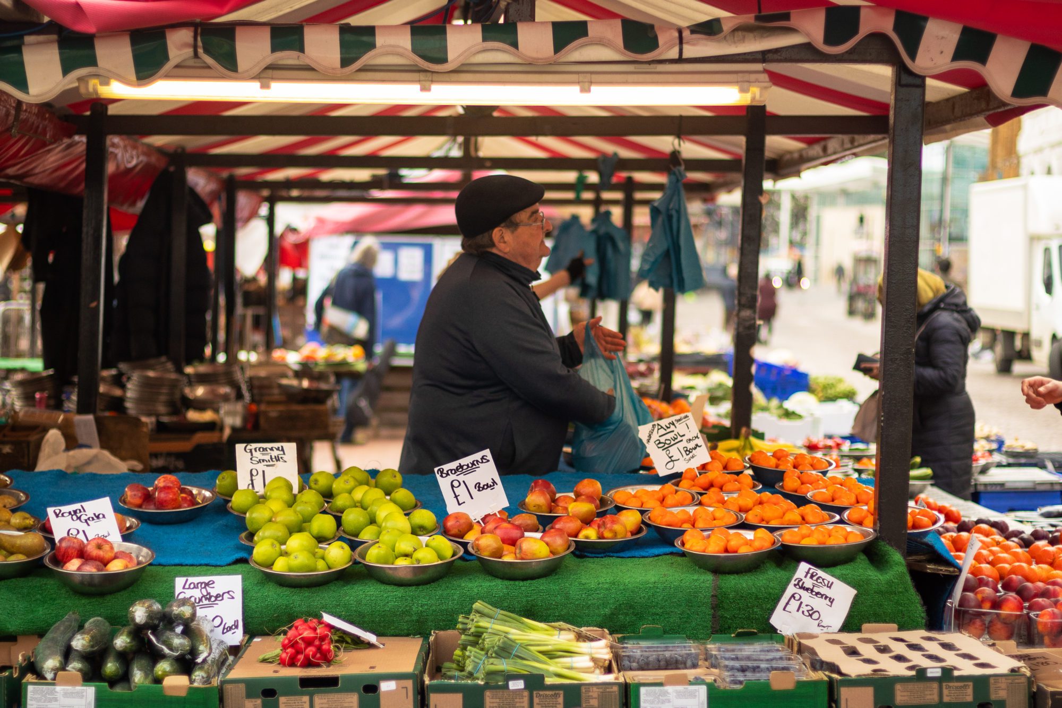
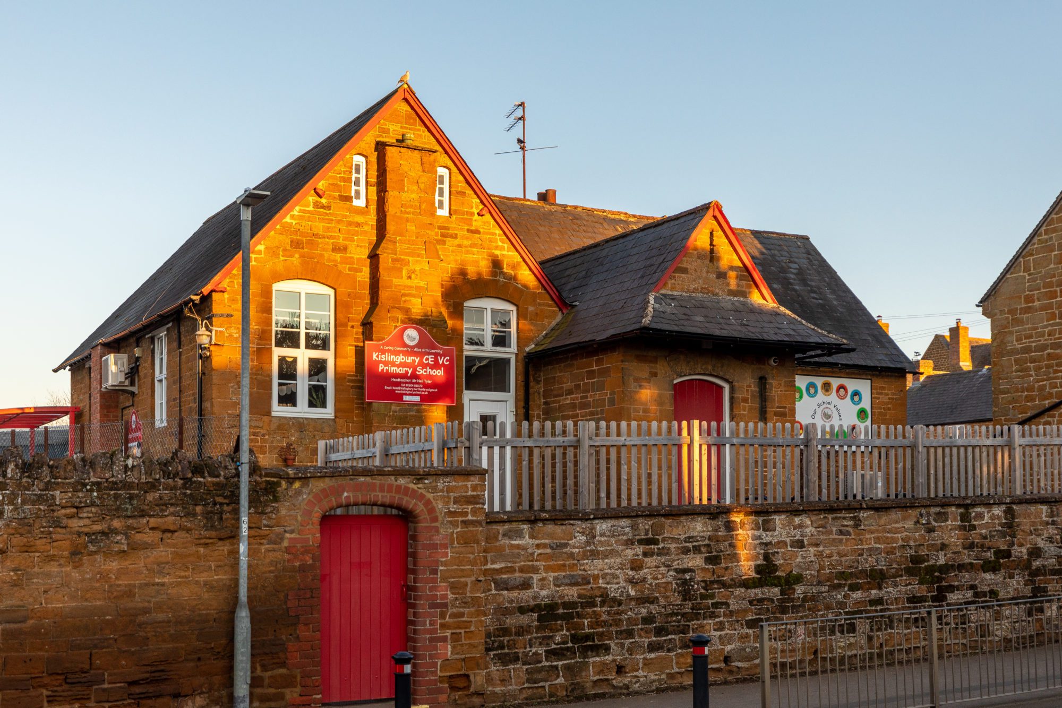
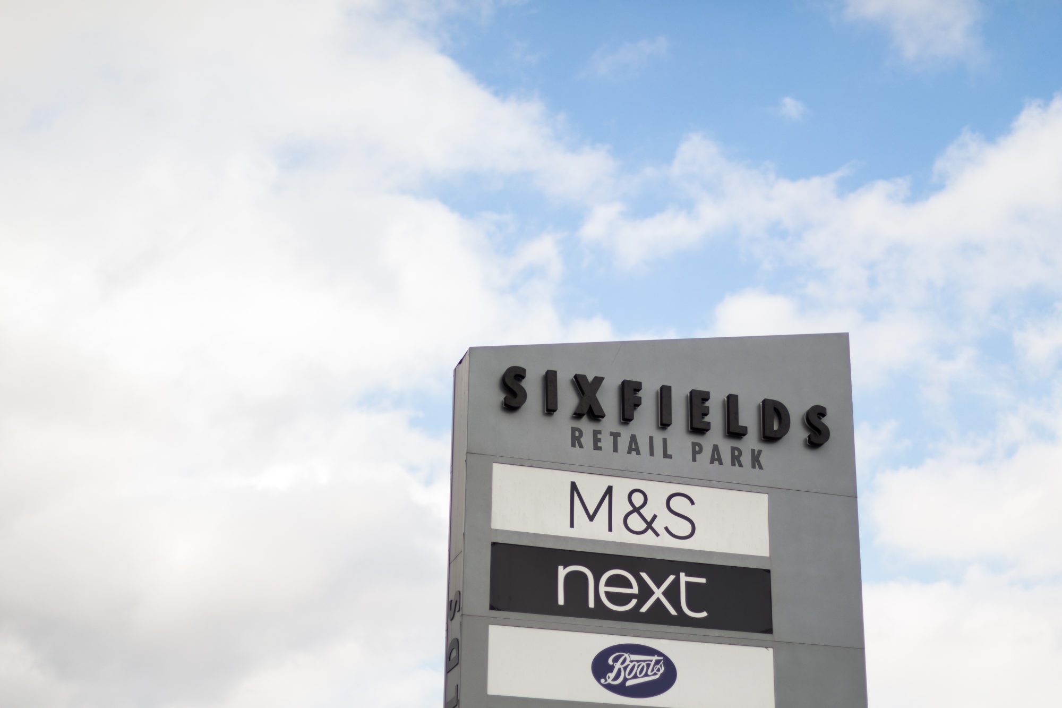
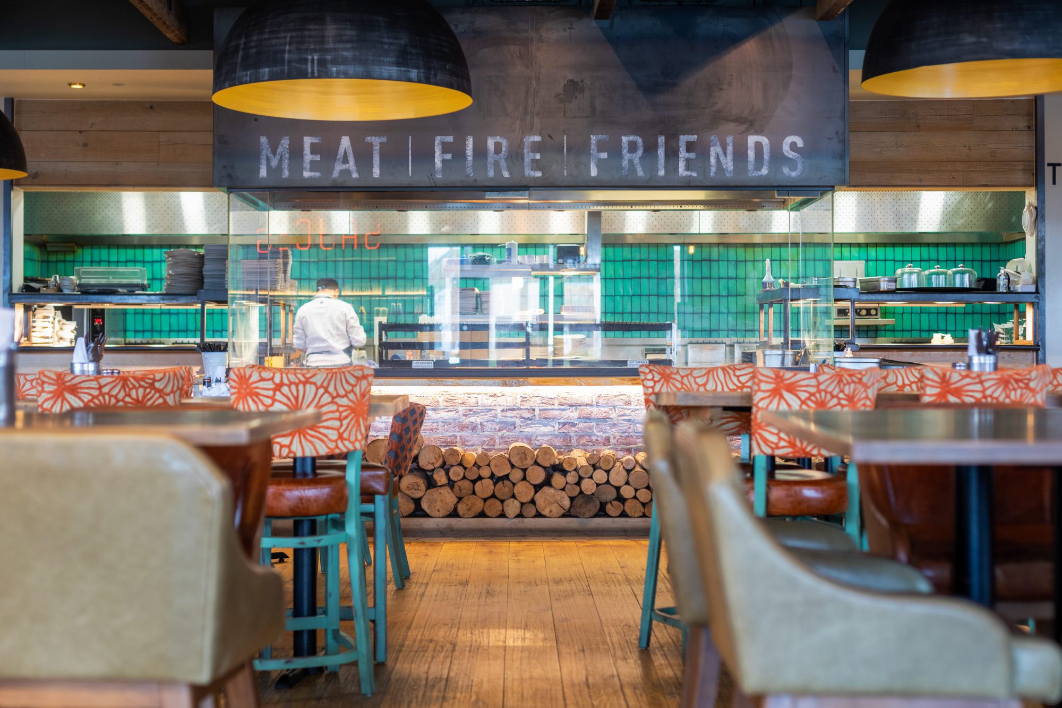
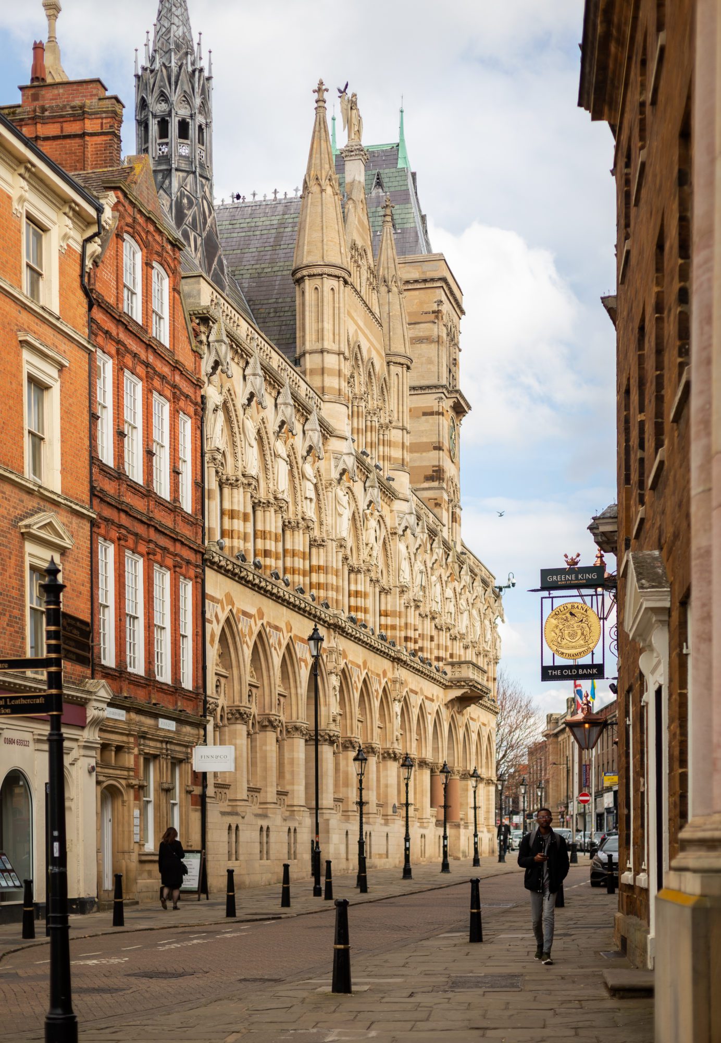
Kislingbury has a strong sense of community. It has its own cricket and bowls clubs, and you’ll find a range of classes and activities on offer at the village hall.
For young families, there are 14 schools within a 5-mile radius, for children from pre-school to secondary school. This includes Kislingbury’s own primary school. The majority of these schools have Ofsted ratings of Good or better.
Family fun is just a 7-minute drive from Kislingbury, at Sixfields Leisure. The development has a Cineworld cinema, bowling alley and a selection of family friendly restaurants. The adjacent retail area includes Next, Sainsbury’s and M&S Simply Food.
Pembleton has excellent transport links. It’s 4.3 miles from junction 15A of the M1, which heads south to Milton Keynes, Luton and London. And it’s just 2.4 miles from junction 16 of the M1, which goes north to Leicester, Nottingham and Sheffield.
The development is 3.9 miles from Northampton train station. The station has regular services to London Euston and Birmingham New Street, with both journeys taking around an hour.
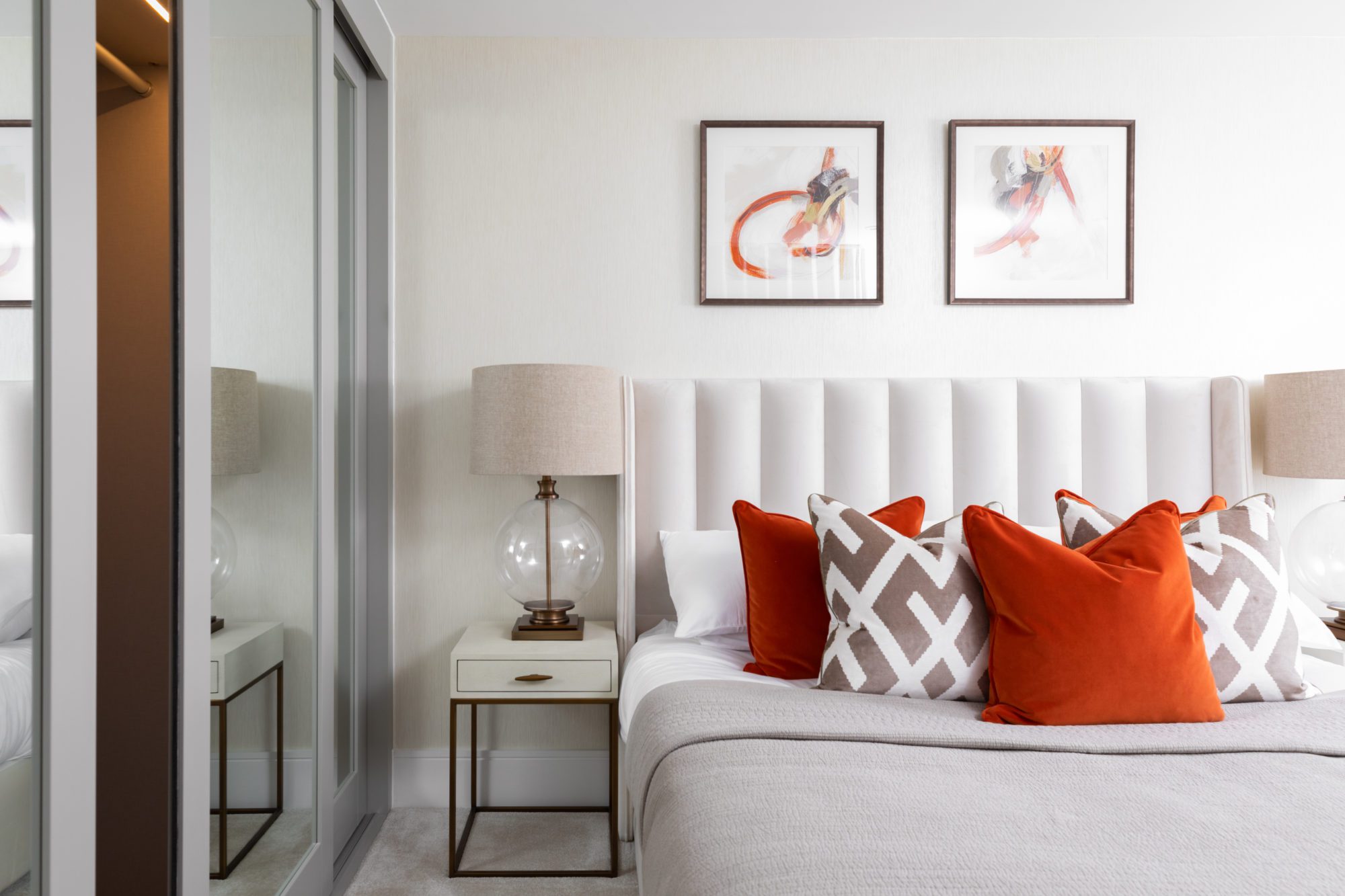
With Spitfire Homes, style is never an optional extra.
A smart, sophisticated lifestyle is echoed in the fixtures and fittings. Because we build homes for the design-conscious, we ensure that finishing touches are specified from a range of considered brands.
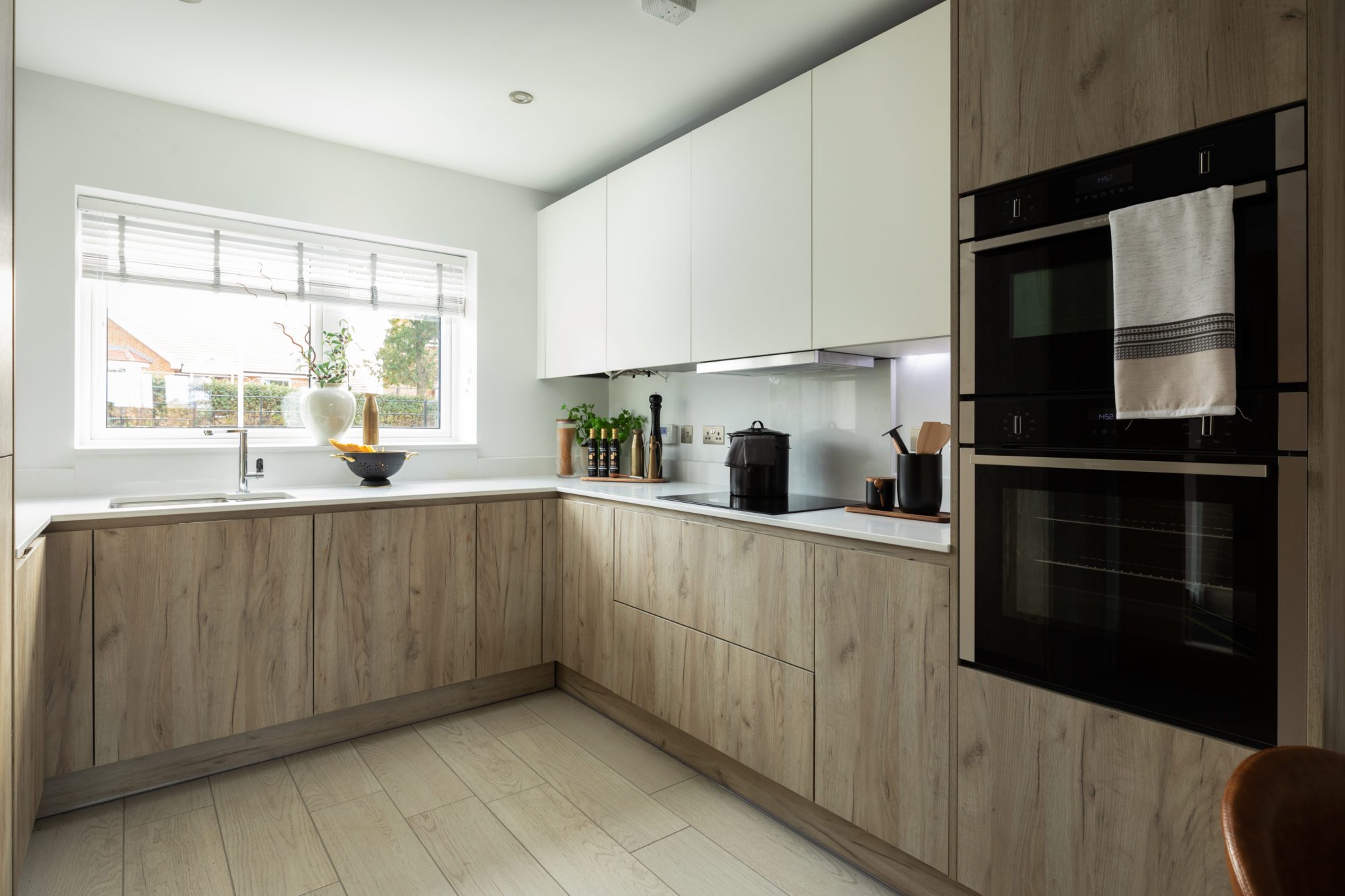
The kitchen is the heart of any home, which is why kitchens at Pembleton have been individually designed from a unique range created exclusively for Spitfire Homes.
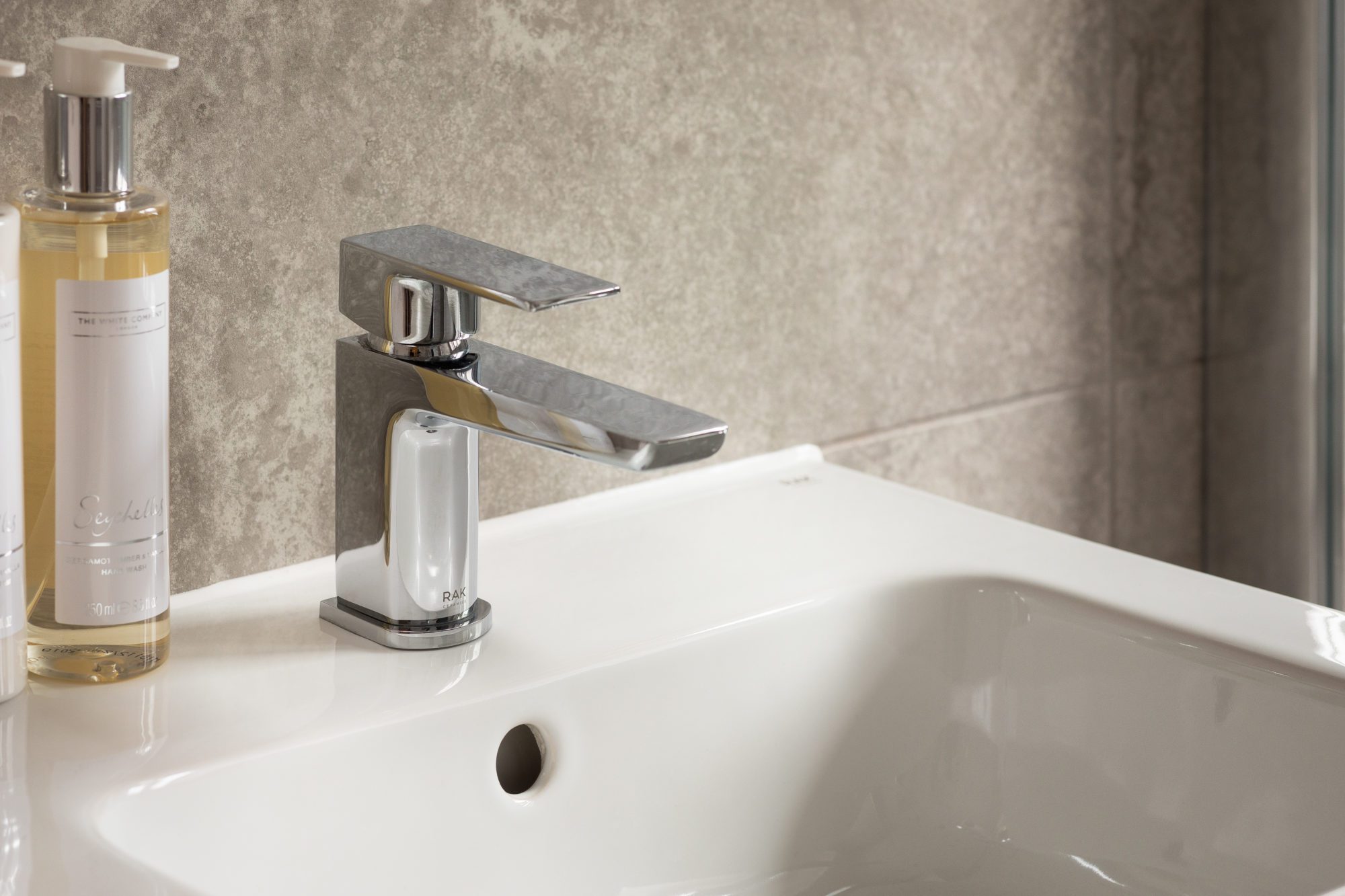
The features and fittings of our contemporary cloakrooms, beautiful bathrooms and stylish en-suites have been carefully selected to deliver a sleek and sophisticated finish.
Choose from a range of RAK Ceramics tile choices as standard for bathrooms, en-suites and WCs to truly personalise your home.

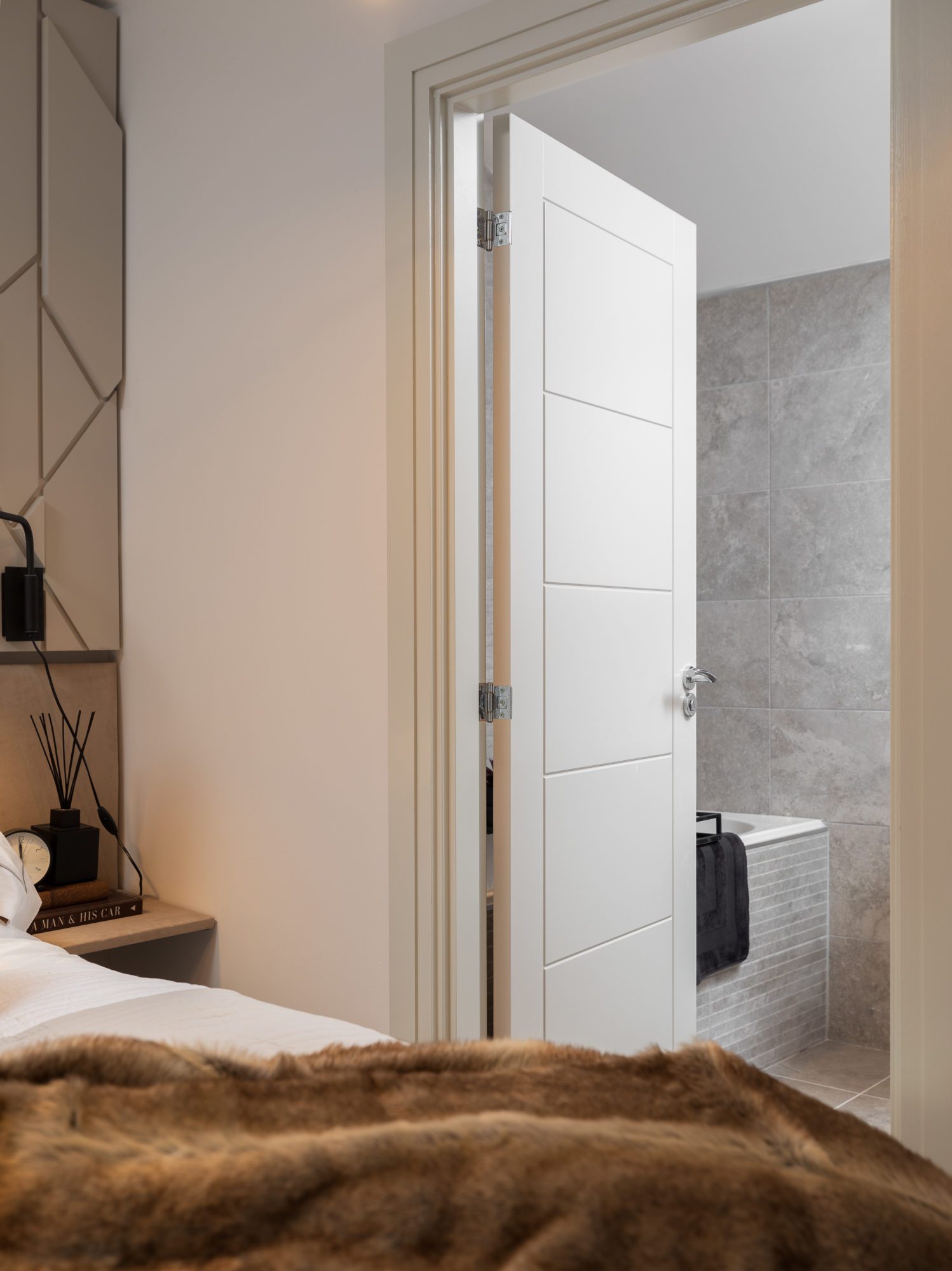
Every aspect of the homes at Pembleton feel special, thanks to a selection of premium features and finishes throughout.
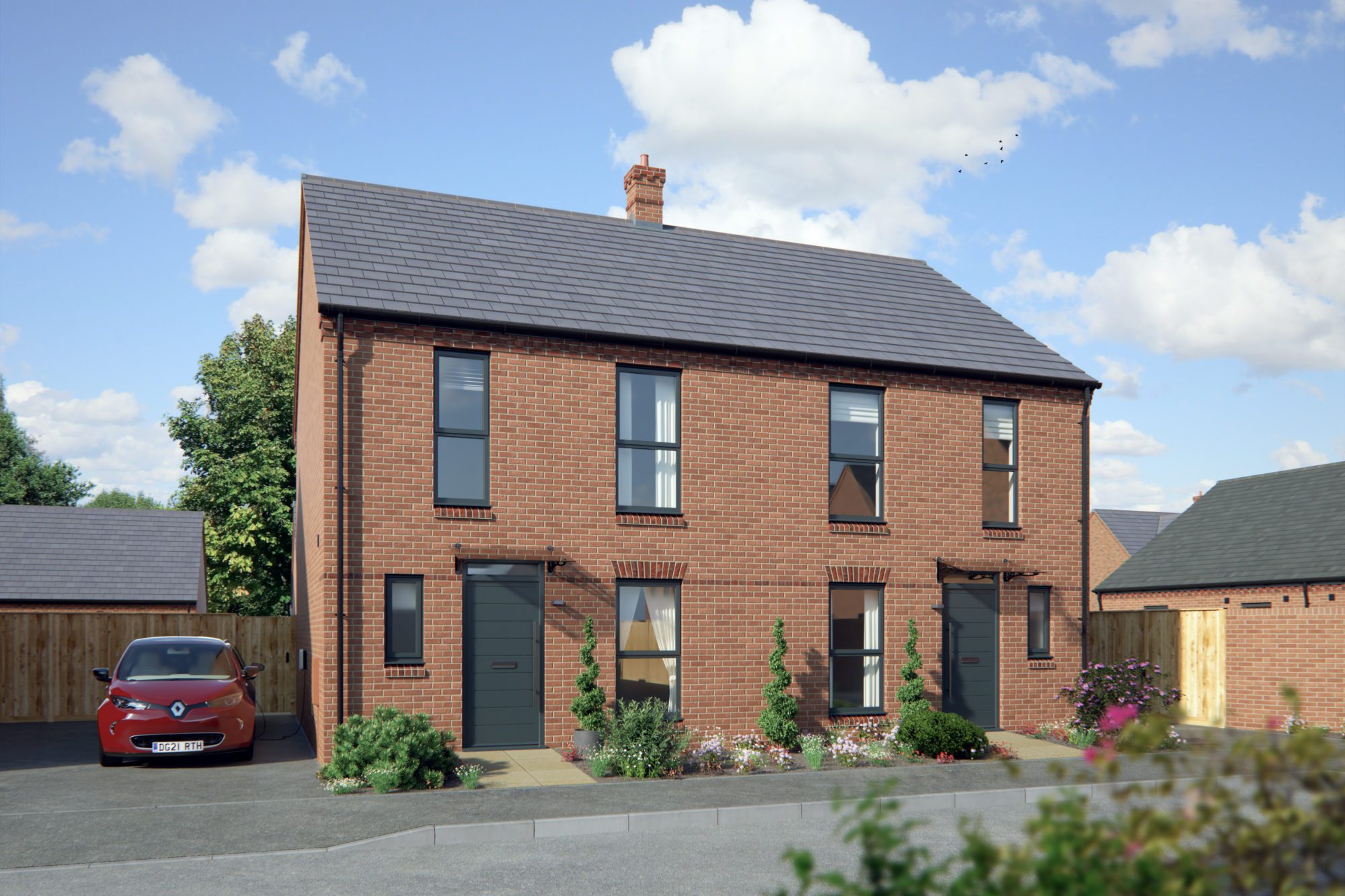
Exterior features, finishes and landscaping are designed to make each property as practical as it is visually stunning.
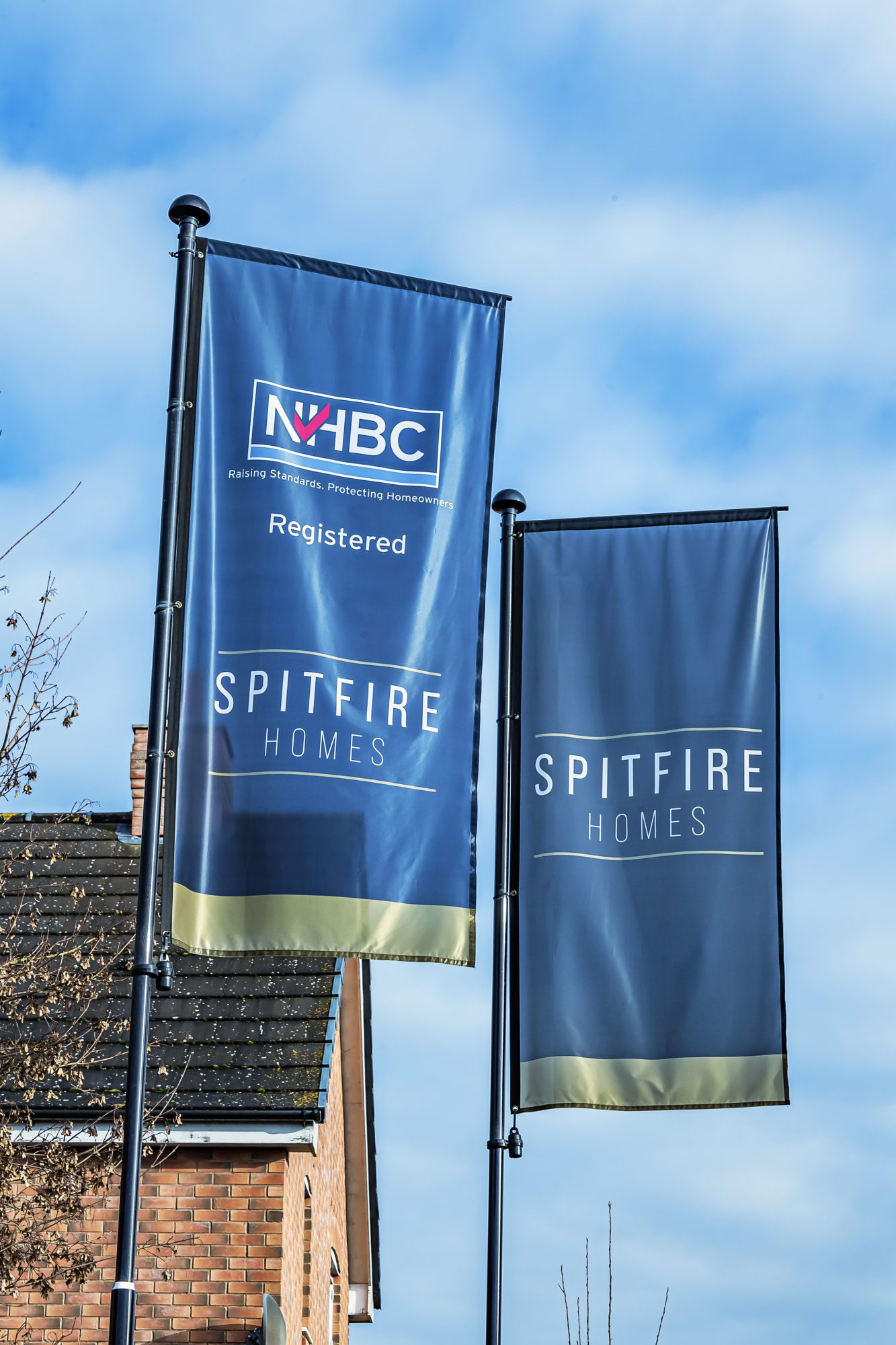
Appreciate low-maintenance living in your new home, with the security of a two-year Homeowner Warranty provided by Spitfire and a 10-year NHBC Warranty.
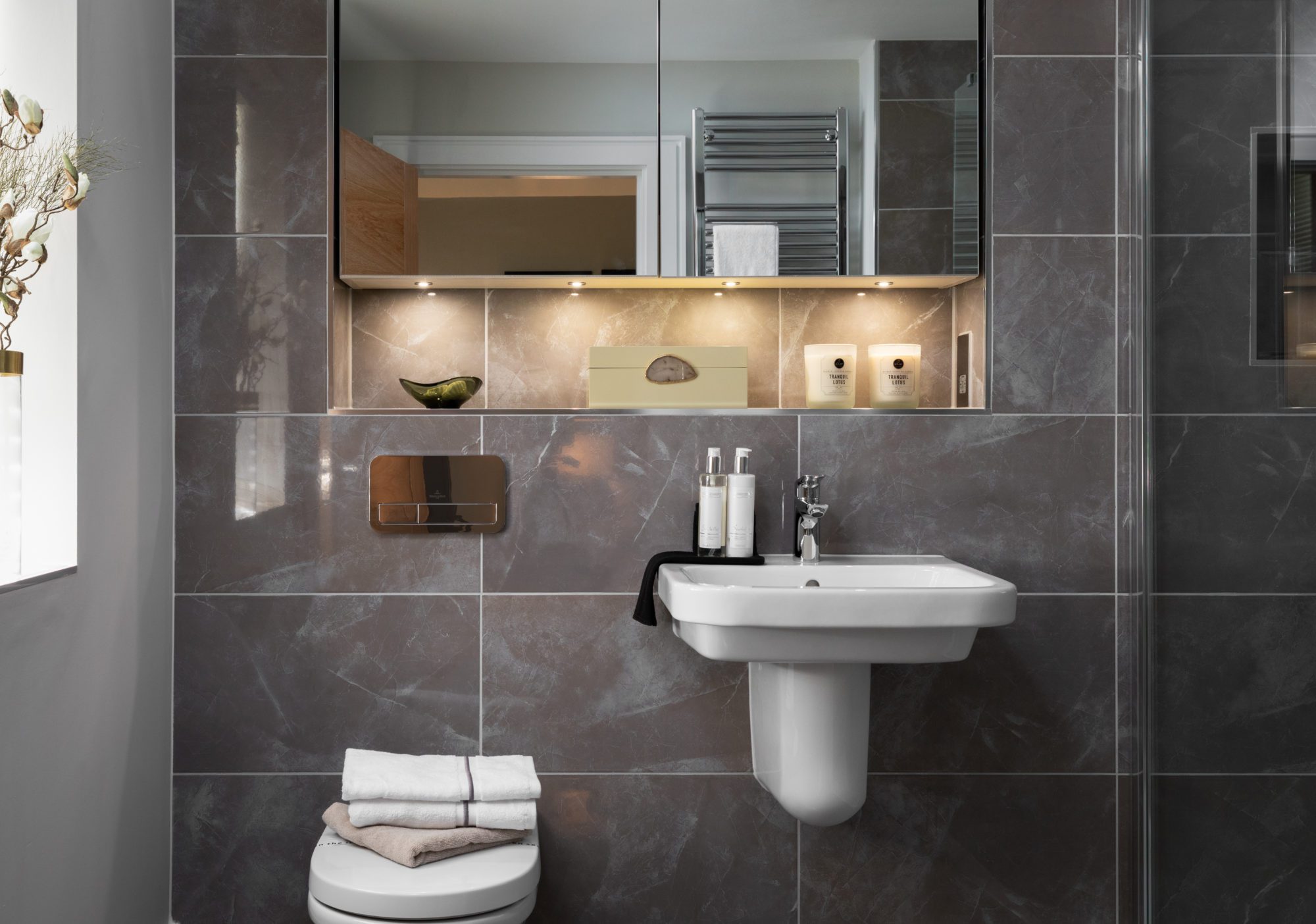
Each property from Spitfire Homes can be personalised to reflect your own tastes. A wealth of personalisation options include kitchen and bathroom choices and upgrades to suit all styles and palettes. Choose from our varied menu of upgrades for your property, building on our stylish Signature Specification to create a home that perfectly matches your requirements.
Personalisation options are subject to the stage of construction at the point of reservation. Please speak to your Sales Consultant for details.
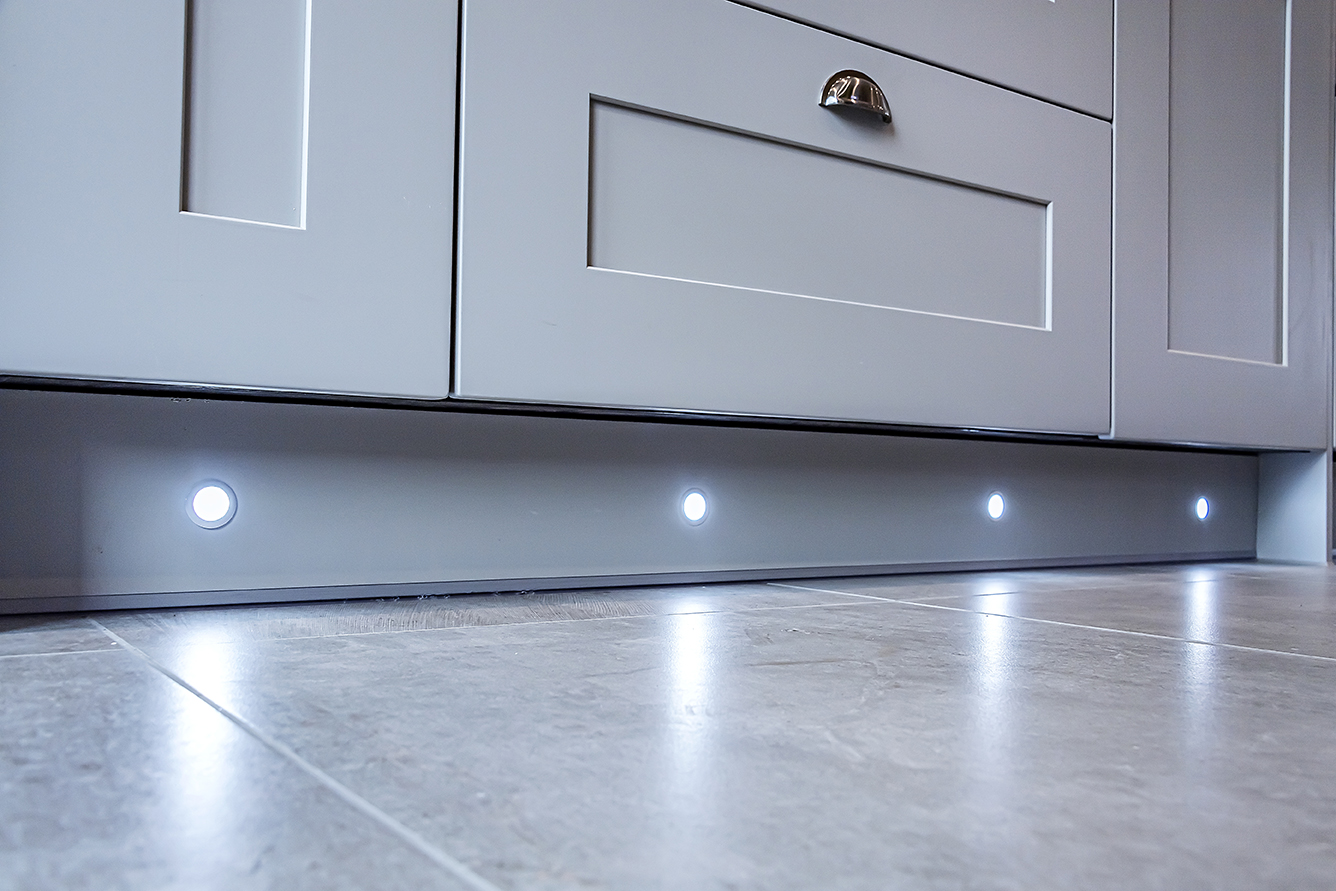
A selection of just some of the premium upgrades available to purchase at Pembleton include:
To view the full menu of upgrade options, please refer to your Sales Consultant
Nos. 1-8, 11-20 & 33-44
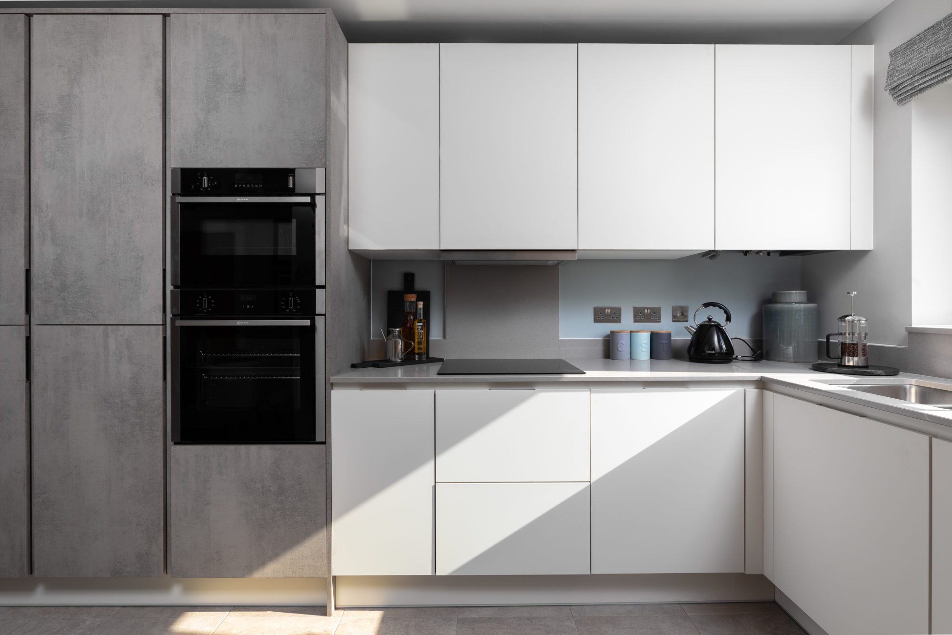
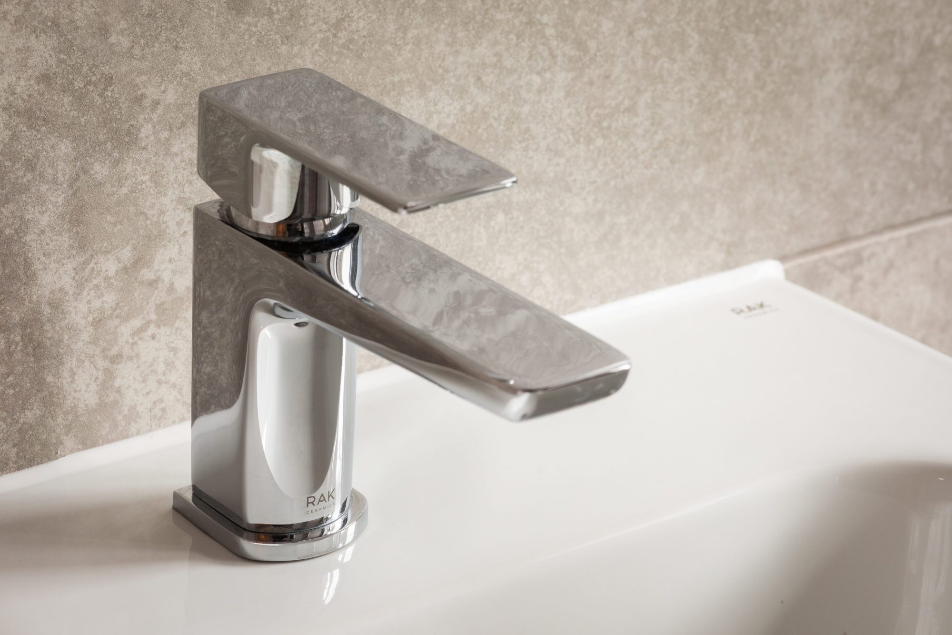
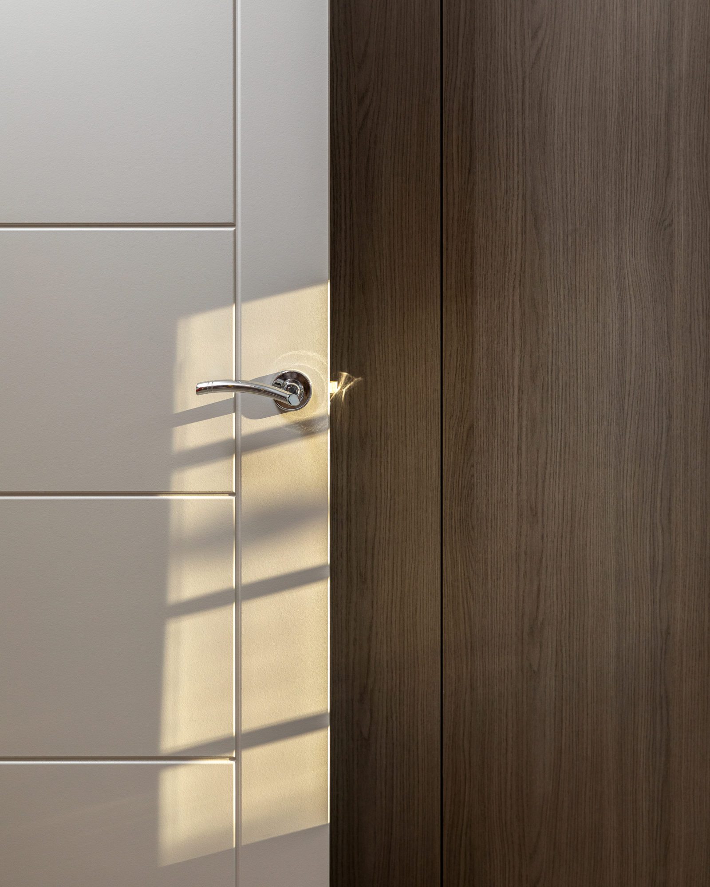
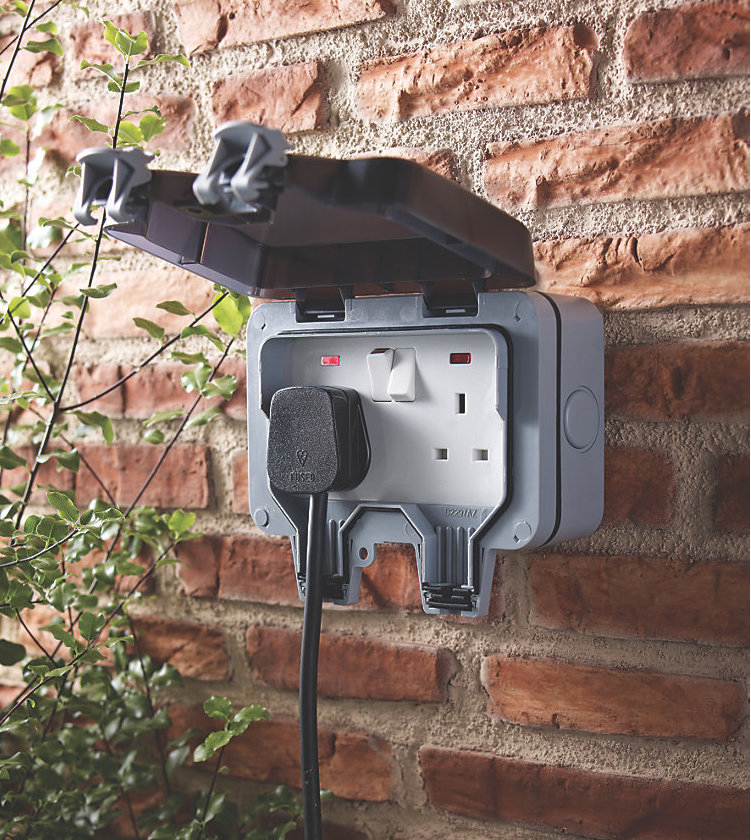
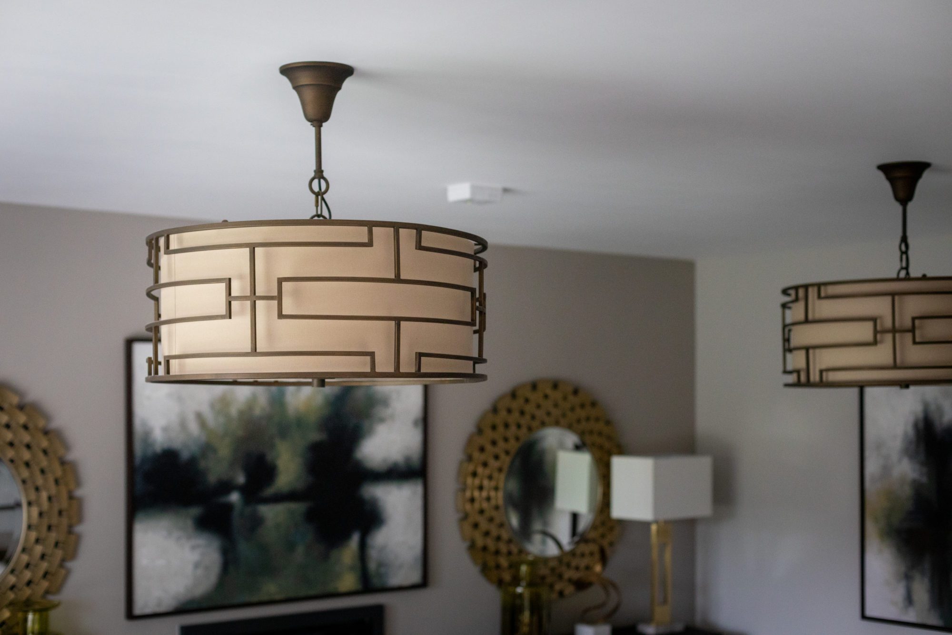

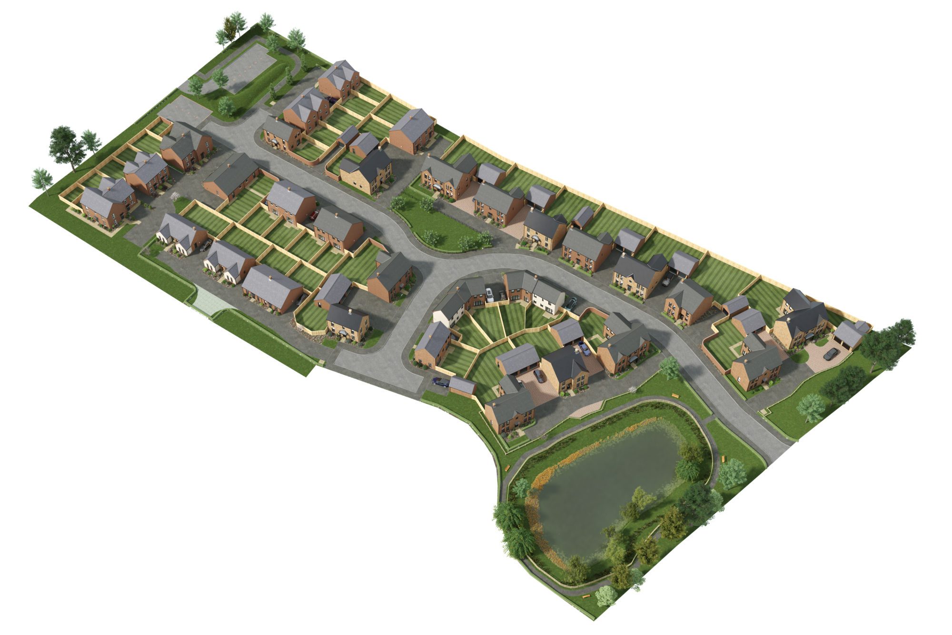
Pembleton by Spitfire Homes represents a charming collection of houses and bungalows ideally situated on the outskirts of the pretty Northamptonshire village of Kislingbury. Treated with a considered mix of exterior materials and finishes, the two- to four-bedroom homes enjoy a blend of red brickwork, ivory render and textured ironstone. Pembleton offers both semi-detached and detached properties across one or two storeys.
There are no homes at Pembleton, Kislingbury which match your criteria, please call us on 0344 736 0074 to discuss further.


Welcome to Pembleton

The Spitfire Difference

A Village Lifestyle

An Ideal Situation

Inspired Interiors

Signature Specification

Site Plan and Availability

Next Steps
